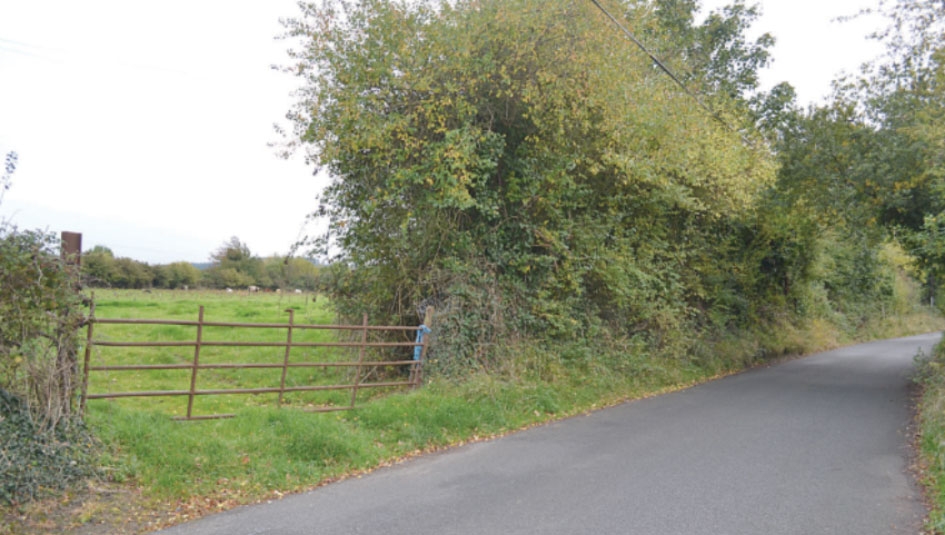
Plans for 69 housing units at Green Lane in Rathcoole

PLANS for the development of 69 housing units on Green Lane in Rathcoole, to be a mixture of houses and apartments, have been lodged with South Dublin County Council.
Comoville Developments has outlined plans for a residential development consisting of 52 two-storey houses in a mix of terraced, semi-detached and detached houses, and 17 apartments.

It is proposed that there will be six three-bedroom houses, eight three-bedroom houses with a study and 38 four-bedroom houses, while there are plans for the apartment units to consist of four one-bedroom units, 12 two-bedroom units and one three-bedroom unit in three blocks of three-storeys.
There are provisions for balconies at the first and second floor level, and dormer windows at second level, of the apartment units.
It is proposed that car parking will be provided by 132 surface car parking spaces, in a combination of in-curtilage and grouped parking, while the apartment units will be provided with 21 sheltered bicycle parking spaces.
The submission includes plans for the proposed development to have a gross floor area of 10,086 sq. m at the approximately 2.4-hectare site.
The proposed site also includes part of the Rathcoole Boys’ Football Club lands and Forest Hills required for connection to the sewer network.
In terms of access, the proposed development includes amendments to the existing roadway at St Anne’s Terrace and amendments and upgrades to Green Lane, including provision of a new footpath on Green Lane along with new development entrance piers at the entrance to the proposed development.
The proposed development includes associated public open space, landscaping including boundary treatment, underground services and utilities and road, footpath and cycle infrastructure on the site.
A decision on the application is due from South Dublin County Council by November 23.

