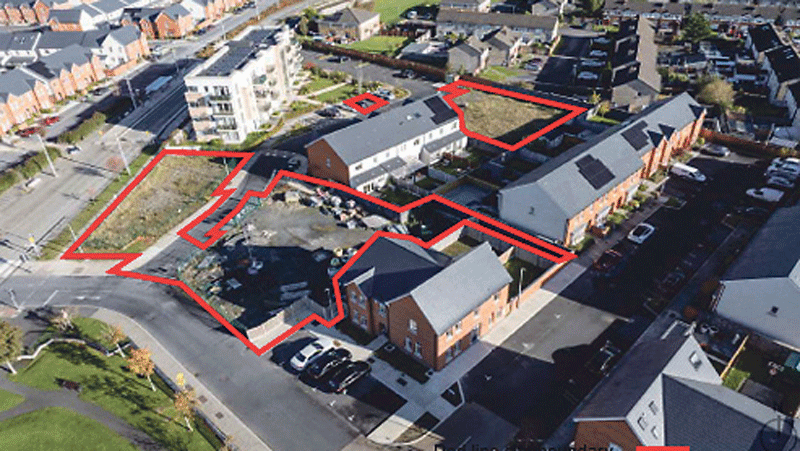
Go-ahead given for development on Citywest Village Avenue corner site
PLANNING has been approved for a 0.22 site that includes two parcels of land at the corner of The Court and Citywest Village Avenue, Citywest Village.
The application consists of Parcel A, measuring c. 0.13 hectares, which is principally bounded by the Red Line rail Luas tracks associated with the Citywest Campus Luas stop to the north/northwest, existing dwelling Number 19 Citywest Village Avenue to the south, The Mews, Citywest Village residential development and existing dwellings 1 The Court and 4 The Place to the east and Citywest Village Avenue (road) to the west.
The second site, Parcel B, measuring c. 0.08 hectares, is principally bounded by The Court (road) to the north, existing dwellings Nos. 10, 12 and 14 The Place to the south, residential development known as Ard Mor Dale to the east and existing dwelling, 4 The Court to the west and two existing parking spaces north of The Court road will be allocated to the proposed childcare facility.
The development will consist of the construction of a mixed-use development comprising 12 residential units, four apartments and eight houses, coffee kiosk and childcare facility.
The apartments, coffee kiosk and childcare facility will be located in a single building arranged across three storeys.
The residential units will comprise of four-bedroom apartments with northeast and southwest facing balconies, four two-bedroom mid-terrace two-storey houses and four bed-bedroom end terrace two-storey houses with associated rear private gardens.
The apartment building will contain residential bin and bike storage, a coffee kiosk with separate bin storage and outdoor seating area, a three classroom childcare facility with associated office, staff, toilet and laundry facilities, an external play area and external bin and bike store serving the childcare facility, all located at ground-floor level.
The development will also consist of 17 proposed car-parking spaces, two existing spaces allocated to the proposed childcare facility, vehicular drop-off zone serving the childcare facility, dedicated bicycle stores in front gardens serving houses, secure visitor bicycle-parking throughout, bin storage, open space, public realm areas serving the mixed-use apartment building, hard and soft landscaping, boundary treatment works, photovoltaic panels to houses, pedestrian access, road works consisting of a proposed raised platform /pedestrian crossing over The Court road, provision of Sustainable Urban Drainage systems (SUDS) and all other associated site excavation, infrastructural and site development works above and below ground, including site servicing (foul and surface water drainage and water supply including minor diversion to the existing watermain).

