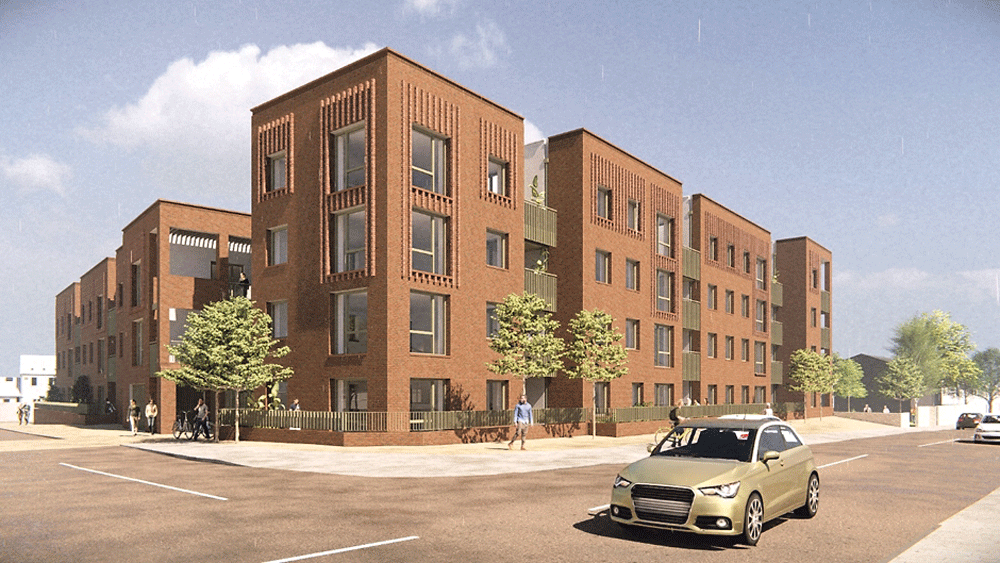
Residential plans at former funeral home and school site
Dublin City Council has lodged a Part 8 Planning Application for a residential development at Crumlin Road/Rafters Lane in Dublin 12.
The site currently contains a vacant two-storey funeral home and a vacant Ard Scoil Eanna school building.
The proposed development consists of 38 residential apartments in a housing development on a site of 0.32 hectares at the junction of Rafter’s Road with Crumlin Road.
These new homes will be social housing and will be managed by Dublin City Council.
The development comprises of, construction of new apartment block, provision of 38 homes (10 no. 1 bed homes, 22 two-bed homes, six three-bed homes) and the provision of landscaped communal courtyard garden.
The building heights ranging from three to four storeys.
The plans include the provision of communal and private open spaces; ancillary structures and associated site infrastructure works / supporting infrastructure, landscaping, revision to access, pavements, boundary treatments and all other necessary enabling works, roads and services along with the construction of new ESB substation
A Part 8 was previously granted for the demolition of the existing buildings on the site.
The overall design concept and proposed material finishes have been considered in tandem with the adjoining library development and together they will bring a welcome rejuvenation of this largely vacant and underutilised site.
The new building is designed to exploit the benefits of natural light and ventilation and incorporates environmental sustainability features such as heat pumps, solar photovoltaic panels and green/blue roofs while the new homes will be dual aspect and built to modern space and thermal standards.

